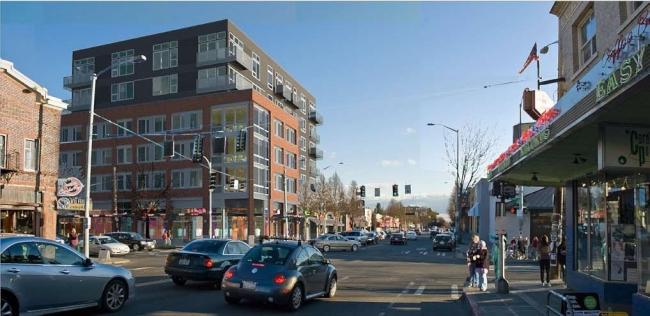Conner project will return for yet another design review
Fri, 04/03/2009
Last night representatives from Weber Thompson architects and Conner Homes delivered what they expected might be their final presentation of the Conner Homes project to the Southwest Design Review Board.
But after listening to significant public testimony and debating key concerns with the project for nearly three and a half hours, the board decided that the project would require at least one more meeting before delivering a recommendation.
It was the project's fourth design review meeting—one that was only scheduled because they had run out of time during the third on March 12.
Board members promise the next meeting, which they hope to hold April 23, will be much more focused. Through hours of discussion at last night’s meeting they were able to decide on all issues with the architect, Jim Westcott, except for common concerns over the massing of the building that will rest on California Avenue Southwest and Southwest Alaska Street.
A portion of this building was set back away from the street at the request of the board from a previous meeting. In doing so the architect explained that he had to add another story to the building so that it measured seven stories tall.
At the most recent meeting, Westcott showed balconies with multi-colored materials which he felt would break up the vertical elements of the building and blend well with the existing colors of the Junction. However, the design review board was not impressed.
“It looks like a very flat, inexpensively clad building with the idea of super-gluing to the outside,” said board member Joe Hurley. “It’s just not really working.”
Some members of the public were equally appalled.
“I think they took the balcony in the wrong direction,” said Erica Karlovits of the Junction Neighborhood Organization. “I think the coloring is aweful.”
One local homeowner commented that balconies often become storage spaces for residents as well, and that the building could end up looking very tacky.
The public, and board members alike, were generally displeased with the building’s modern design. Some said it did not fit in West Seattle, and should look more like the existing historic buildings on California Avenue.
Despite that concern, however, the board and Westcott were able to come to conclusions on several issues of concern.
One major debate throughout the evening addressed the architect’s request that vehicles using the project’s underground lot enter and exit from 42nd Avenue Southwest, instead of the alleyway that splits the block. Westcott explained that the alley was already congested with delivery trucks for businesses on California Avenue and that there would be less pedestrian interference on 42nd Avenue than Alaska Street.
Typically, board members said they would have ruled that the garage departure be directed towards the alley, but after hearing many local business owners and community members who preferred the cars exit on 42nd Avenue the board ruled to allow it.
There was also some initial concern about the height of retail spaces on the ground level of the Conner Homes project. While a standard story measures 13 feet tall, these spaces were 18 feet high, adding to the overall height of the building.
But the public seemed to appreciate the lofty spaces, especially when Brandon Nicholson, a board member on leave, noted how well Easy Street Records, across the street from the project, utilizes their very high ceilings.
Susan Melrose spoke out, representing the Junction Association, and requested that a residential entranceway on California Avenue be relocated to Alaska Street, so as not to break up the stretch of retail and restaurants or lose any parking on California Avenue.
However, the board decided that the lobby entrance would not be too disruptive and ruled that it could stay on California Avenue.
One major complaint from the public and members of the board was that the design team had not designed any elements that connected the project to the incoming Junction Plaza Park across the street on 42nd Avenue, which they had requested at previous meetings.
The next, and possibly final meeting for this project, is expected to take place on April 23.
This story will be updated once a time and location is determined.


