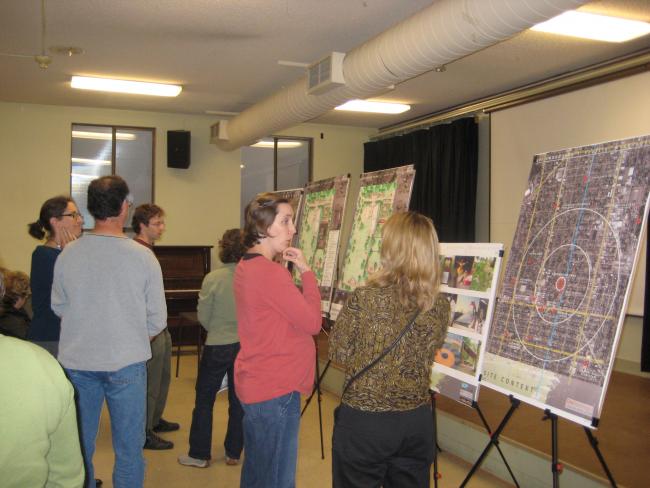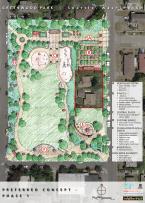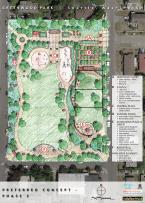Greenwood Park design complete, security still a concern
Vision Greenwood Park Steering Committee and Site Workshop LLC hosted the final design meeting to improve Greenwood Park at the Greenwood Senior Center on Monday, Oct. 5. CLICK IMAGE TO VIEW PARK DESIGNS.
Wed, 10/07/2009
Final designs were presented Monday, Oct. 5 to the community for improvements and additions to the existing Greenwood Park, located at 602 N. 87th St.
It was the culmination of work by residents, the Vision Greenwood Park Steering Committee and landscape architecture firm Site Workshop LLC.
Dozens of Greenwood neighbors gathered at the Greenwood Senior Center where Mike Stringer, steering committee member, pointed out that “this was the place where the whole process started.”
“We’ve been working for about nine months on thinking about improvements and expansion opportunities throughout the park,” Stringer said. “We’ve had support from the city, we’ve gotten a grant from the Department of Neighborhoods and help from the Seattle Parks Department.”
The Seattle Parks Department purchased two of the four plots, located on Fremont Avenue North from North 87th Street to North 90th Street, in 2005 with Pro Parks Levy Opportunity funds. However, the other two properties are still privately owned, but the steering committee hopes to acquire them in the near future.
The group received $15,000 from the city's Neighborhood Matching Fund grant in March for the long-term planning development of the four plots. In doing so, the committee was able to hire Mark Brands and Clayton Beaudoin from Site Workshop, a local landscape and architecture firm, to help with the designing process.
Now, in the final stage of their partnership, Stringer said they’ve drawn more than 200 people into the planning process. He said the main goal was to make improvements to the park so that it better served people of all ages.
“We wanted to focus on increasing the types of people that use the park,” Stringer said. “We wanted to focus on what older kids and seniors can do and have at the park. Those were some of the guiding principles that led this process.”
Phase 1 of the design, which does not incorporate the unacquired plots, includes a more open feeling at the northeast entry with barbecue grills; a P-Patch with 40 plots; additional game tables in the existing central plaza; improved and more crossings for neighbors and restoration plots in the existing swale on the west side; a stargazing plaza and green in the southeast corner; and, lastly, basketball courts near the Boys and Girls Club with a small gathering space.
Phase 2 would include acquiring the plots and would create more of a private gathering space and gateway to both the park and P-Patch.
“The P-Patch started this whole project and we played a lot with where this feature would go,” Beaudoin said. “We decided it should go in the upper north area and put more active features in the south closer to the Boys and Girls Club. This was more of a quiet activity and seems to work well with younger kids in the existing playground.”
Neighbors agreed that basketball was good way to attract teens, but also said it was also loud and could attract undesirable activity. Beaudoin said they tried to downscale the court size so it would not facilitate large, loud games in the middle of the night.
Located east of the basketball courts, would be the star-gazing plaza.
“This still has a lot of detail to get sorted out, but the intent here is an open plaza gathering area with a lot of flexible space, walls for sitting and skateboarding and things that may have different types of functions,” Beaudoin said.
Beaudoin said the challenge to incorporate new and old ideas was one of the driving goals of the process.
Exercise stations, such as pull-up bars, balance beams and parallel bars, would also be scattered around the park, Brands said.
“It would be a good way for people who are doing their jog to stop by the park to do a different type of exercise," he said.
The existing swale along Evanston on the west side of the park has been a constant safety concern for many neighbors.
Brands pointed out how its current function does not work as well as planned, so one strategy under consideration is to improve the crossing across so people can have a cleaner entry into the park.
“Another opportunity for this area is to have people adopt an area in the soil so they have their little plot to take care of,” Beaudoin said.
Currently the swale has become overgrown with grass and is a pretty unsightly edge, Beadoin said. The parks department has had difficulty maintaining the growth on a regular basis, therefore a community effort to be responsible for the swale may be a better alternative, he said.
Some at the meeting wanted the plans to address increasing the sense of security and safety for those who travel through the park at night.
“The thing we have to continue with our study is how to create a more secure park and how to increase pedestrian lighting so people feel safe while walking through the park at night," Brands said. "That was the one thing we walked away with. It is expensive to get power to that sight, so that will be a continued study.”
Stringer said the committee’s next step is to refine the conceptual plan.
The community will also need to find additional funding sources within the next year to move ahead with the next step of design and construction.
“I think the process has been really good overall,” Stringer said. “It’s intresting to see that Greenwood as a community is growing strong and you definitely see that representation with people who are coming to community meetings. It’s really good to see as a neighbor how much care folks have for the park and how it’s an important resource to the community.”




