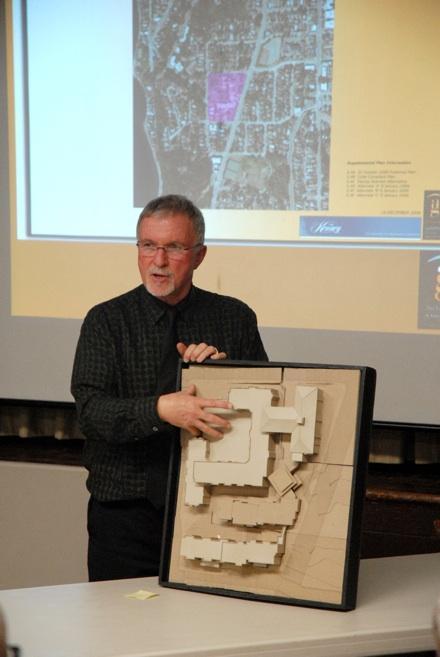Designs presented for Kenney redevelopment
Eugene Guszkowski of AG Architecture presents a model of one of his five designs of the Kenney redevelopment project during a recent "early design guidence meeting," the second such meeting, open to the public.
Mon, 01/12/2009
Eugene Guszkowski of Milwaukee-based AG Architecture, a firm specializing in assisted care facilities, presented five plans for the new $150 million redevelopment of the Kenney Presbyterian Retirement Community to the Southwest Design Review Board and area residents at a recent public meeting.
It was held at the West Seattle Christian Church. Two schemes were modified from suggestions collected by the board and public at the first meeting, on Oct. 23. More meetings will follow.
The Kenney must still apply for its Master Use Permit for its property at at 7125 Fauntleroy Way S.W.
Board chair David Foster, also an architect with a firm near the Junction, conducted the early design guidance meeting and did his best to keep things rolling to conclude at a reasonable hour.
It started at 8 p.m. and ended at 10:30 p.m., which included a half hour of deliberations, also open to the public.
A concerned contingent of about 60 residents attended, barely filling half the hall, a small fraction of the thousands who populate the Fauntleroy hood in and around the Kenney in the affected area.
The century-old Kenney, a non-profit, maintains that to pencil out it would need 194 apartments, plus 64 assisted living units, and a memory unit for Alzheimer’s and other dementia patients. However, because of zoning requirements, including a 40-foot height limit, parking for 176 cars, preservation of large trees, ample setbacks, and a small park onsite, the wishes of the Board, community, and the architect trying to please them will be challenging.
The consensus was that any design would be a tough sell if the new Kenney was to remain a friendly neighbor, as the Kenney's footprint is boxed in both vertically and horizontally. The cupola will remain in each scenario. Southwest Othello will be widened in all plans.
Another balancing act for the architect was to reconcile the wishes of two factions, one that considered the Kenney a private complex whose design should cater principally to its residents. The other faction had a vision of the future Kenney as a more public place with a public park and for the complex to be aesthetically pleasing to all who will see her.
Other wishes also contradicted.
Some residents and board members asked for flat roofed-buildings covered with live plants. Others wanted sloped roofs.
Some wanted a four-story center core with lower buildings cascading out toward Fauntleroy to help isolate residents and to keep the surrounding streets eye-sore-free. Others wanted buildings prominently set along Fauntleroy so that Kenney residents "feel less isolated and have a more connected relationship with the community.
As for that small park, some voiced the desire to place it on the quiet northwest corner, while others insisted it should set along Fauntleroy for more public access. An additional wrinkle here is that if the park was situated above the underground parking complex then the limited soil would not allow for tall trees.
During the deliberation, one board member echoed a speaker's desire for "architectural cohesiveness through aesthetic consistency" for the new cluster of buildings, while another board member recommended that "each building stand out" and that the campus should be a "very diverse set of buildings."
One focus at the meeting was the Kenney's beloved Seaview building, to some an historical landmark to be rescued. Others view the building as an impediment to progressing with the new development. Guszkowski said that his firm studied the dilemma every which way, and that to save the Seaview would be costly and impractical, mostly because of where it is situated.
One board member suggested that Guszkowski move the Seaview building to another spot on the campus.
Said one senior who simply identified herself as a Kenney resident, "I would not like to see architects and designers so constricted by height. I have a feeling tonight that the apartments are becoming smaller and smaller, and I will get squished. That’s not a comfortable feeling."
Stay tuned for round three. Date and time yet to be determined.
For more information, go to: www.thekenney.org and click "What's new?"
For a look at AG Architecture's portfolio of senior facilities, go to: www.agarch.com and click "Our work" then "Senior living."


