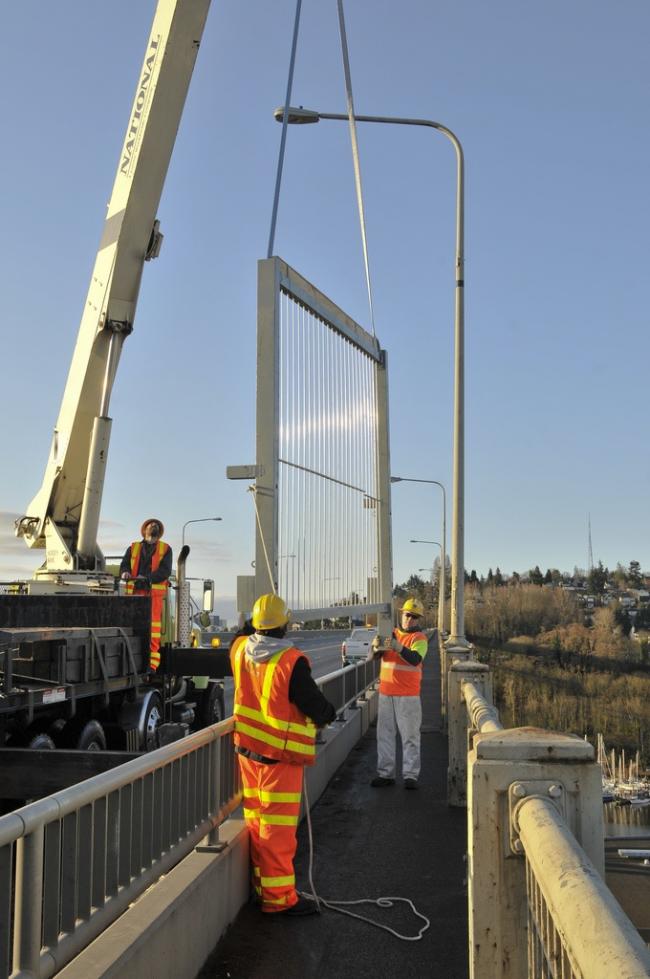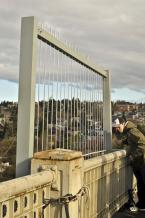Committee suggests changes to Aurora Bridge suicide barrier
The boom truck lowers the fence panel into place, assisted by state transportation department bridge maintenance crews. Click image for more views.
Fri, 04/10/2009
The Washington State Department of Transportation recently installed a replica of a fence panel that its designing as a suicide-prevention barrier for the Aurora Bridge, and at today's Architectural Committee Meeting, the committee gave the state credit for taking time to create the replica but gave them a few things to consider changing before a final model is presented to the full Landmarks Preservation Board.
The replica, which was mounted on the bridge Sunday March, 29, was designed in response to a community and city request for better visualization of the design concept.
“We met up with the architectural review committee of the Seattle Landmarks Preservation Board in February, and they said it would help if they could see the fence on the bridge,” said Greg Phipps, spokesperson of state department of transportation. “They wanted to see what it would look like so they could visualize and see how it worked aesthetically and how it affected the bridge’s historic features.”
The mockup is a near-identical replica of the fence design, the primary difference being that the mockup was wooden while the actual fence will be steel.
Several committee members, recognized that the body of the fence was transparent however, were concerned about how the frame was not.
"Walking on the bridge, there's a rail separating the roadway, the historic rail, and the fence rail," said Tom Veith, architectural committee member. "I applaud the attempt to make it transparent but it still feels clutterd."
The state had chosen a vertical barrier because it was realized that if the fence were to be horizontal the barrier would become ladder-like, giving people a greater opportunity to climb over the fence, Phipps previously told the Ballard News-Tribune.
There were three key elements incorporated during the decision process. These are elements that would complement the design of the bridge; pieces that would not hinder views but that also wouldn't assist jumpers in going over the barrier.
Aiming for a 10-foot-high fence from the roadway and 8 feet, 9 inches from the sidewalk, the barrier would connect to the original bridge and be roughly 8 inches to a foot from the bridge's original railing.
Throwing out the idea to paint the stainless steel barrier a darker color to increase invisibility and to match the current bridge and railings, the committee told the state department of transportation to also consider the location of the spreader bar, options for outrigger and fence treatments and a copy of the final sheets of actual design to make sure that revisions made match up with the landmark committee's decisions.
The committee has been asked to come back with changed on May 1, and will then be given the opportunity to present the design to the full Landmarks Board meeting on May 20.




