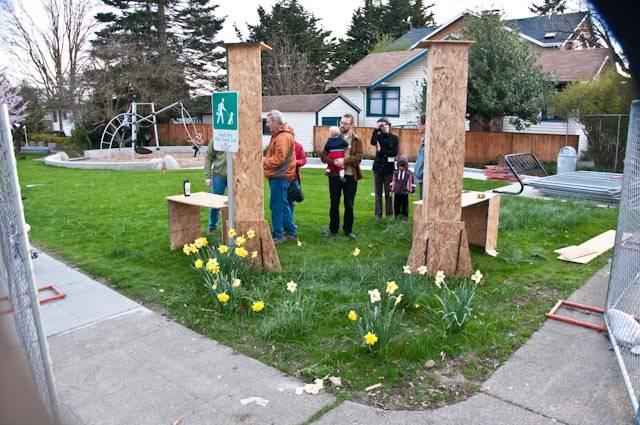Additional public input sought for Corners Park
The Friends of Ballard Corners Park met recently in the corner store mock up to discuss options. Public input is needed by April 22.
Sat, 04/18/2009
Organizers of the Ballard Corners Park are looking for more input on some of the last phase development of the new public park.
Co-Chair of the Friends of Ballard Corners Park David Folweiler, said in an email to the community that input is needed by Wednesday, April 22, Earth Day.
The park is nearing completion, but one element, the design of the “corner store” piece and he is asking for public input on five options for the feature.
From Folweiler’s email:
“For those of you involved in the park design workshops in 2006, we batted around a lot of ideas. The community decided that it liked the play structure, curving sidewalk, rain garden, “living room,” and the corner store homage. All of this has been completed, except the corner store. The corner store has not been constructed because the bids we received for constructing it in its original format were too high.
Of the desired options, the community preferred the raingardens and living room over the corner store in the case of insufficient funding.
The steering committee has been working hard with John Barker, our landscape architect, to determine if some version of the corner store could be constructed. The concept of the corner store is that it would honor the corner stores that used to be on lots of corners in Ballard and especially Bill Boutin’s corner store on the northern lot of the park site.
The corner store would bond the present and the historical, letting people know what used to be on the park site. Some say it puts the “corner” in Ballard Corners Park.
The corner store is designed to have a playful and whimsical nature to it. Kids could play “store” or sell lemonade. Adults could sit with a coffee and/or newspaper. Neighbors could chat. Families could picnic at the counters. Historical photos and oral histories would be set into the columns and possibly the countertops.
Revised Corner Store Design
Barker and his colleagues originally created an entry feature that honored the corner store with four columns, two counters with swiveling stools, and an overhead metal lattice.
Click here for a closer look at the revised design.
A lack of adequate funding requires us to rethink our original design. Barker has come up with a plan to scale the original design back and still allow us to fulfill this design vision. Currently, there are only two columns, the counters are lowered and downsized, and the trellis is gone. There are a variety of opinions regarding the construction of such a feature. We’d like your opinion. Here is the revised corner store design.”
Options
Option A – A scaled down corner store with columns, counters, and swiveling stools. The columns would contain the donor tiles, historical photographs and information, and a major donor plaque. The countertops could contain additional historic photos and oral history quotes.
Option B – The columns with the donor tiles, historical photos, and major donor plaque, but with lower seating benches in place of the countertops. There would be no swiveling stools.
Option C – Just the columns with the donor tiles, historical photos, and major donor plaque. No countertops, benches, or stools.
Option D – I don’t want any additional park elements, just leave the park the way it is. There’s enough there already.
Option E – I trust the steering committee to make the best decision. I look forward to enjoying the park.


