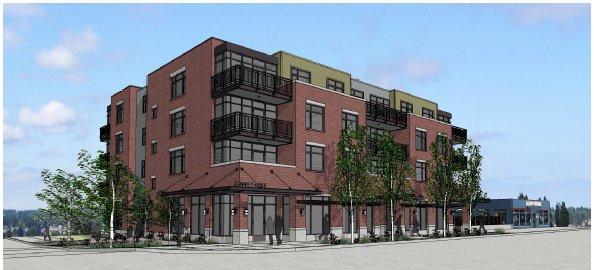Plans for controversial Phinney development move forward
This is the new design for a proposed development at 6010 Phinney Ave. N. as presented at the Sept. 14 design review meeting. Architects made changes to attempt to make the building better blend in with the surrounding neighborhood. CLICK IMAGE FOR PREVIOUS DESIGN.
Tue, 09/15/2009
(Editor's note: This story was changed from its original publication. A business was incorrectly named. It should have been Rooster's Breakfast Club.)
Developers planning a four-story building at 6010 Phinney Ave. N. may now move forward with their project following approval from the Northwest Design Review Board and protests from local residents.
About 40 people attended the Sept. 14 meeting at Ballard High School during which several residents voiced concerns about the development.
Developers changed aspects of the building’s design as recommended by the design review board, which asked for alterations during a February meeting. The architect presented new drawings that showed changes to the exterior façade and explained these changes were made to better align the building’s design with the neighborhood’s character.
Residents living directly next to the project objected to aspects of the new design, specifically the placement of an underground parking garage exit along a residential street where several at the meeting said they lived. They cited safety concerns and traffic congestion as primary reasons that developers should again alter their design.
“It’s going to be a traffic disaster,” said Craig Fryhle, a local resident who lives on North 61st Street, the street abutting the proposed garage’s exit ramp.
Residents voiced disapproval regarding placement of the parking garage exit throughout the meeting. They cited a similar four-story building across the street from the planned development that had an underground parking garage exiting onto Phinney Avenue North.
Members of the review board, a group which reviews planned development projects prior to approval of city building permits, opted for the garage to exit onto the residential street rather than Phinney Avenue North. This decision echoes previous conclusions regarding driveways on commercial streets and also complies with guidelines set by the Seattle Design Review Board, they said.
“I think the decision making process has been very valid,” said board member Guy Peckham.
The board voted to unanimously approve the planned development for the next stage of review after declining to raise serious objections to the placement of the parking garage.
The planned development is a four-story development and would include 19 residential units, two commercial spaces and an underground parking garage with 23 parking spaces. Concerned residents reacted positively to changes like a simpler façade of brick, wood and concrete, which they said better fit with the neighborhood’s atmosphere.
The architect also recessed the building’s top floor and cut down the size of the building’s northern tower in an attempt to make the building look less imposing.
Developers also added vents to the two commercial spaces that would occupy the building’s first floor. This would allow for restaurants to occupy the building, a point which residents had stressed during the previous meeting.
The site at present hosts four businesses: Phinney Ridge Cleaners, Chef Liao, Rooster's Breakfast Club and the former Daily Planet Antiques and Collectibles.
“I believe the design works a lot better now,” said one of the project’s developers.
The next phase for the project will be approval from a board that considers a project’s likely environmental impact under the State Environmental Policy Act.



