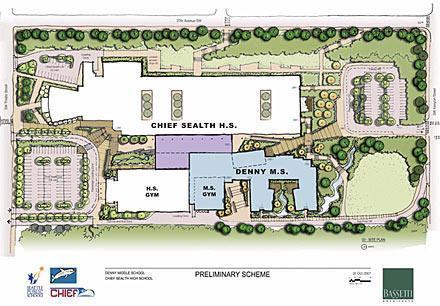First Denny-Sealth plans shown
EARLY DRAFT. Denny Middle School, Sealth High School joint campus preliminary site plan. Provided by Bassetti Architects.
Tue, 11/06/2007
Parents and community members said the Denny Middle School and Chief Sealth High School construction project should include improvements to crosswalks on busy streets around the school campus.
About 20 people came to a recent meeting at Sealth with Seattle School District staff and Bassetti Architects, the firm hired to design the new shared $125 million campus. A general design has been developed, but during the next few months, community input will continue to be sought, said Robert Evans, the project manager.
The district has been criticized for not adequately getting the word out about public meetings and some at last week's meeting said they had a difficult time finding information for that night's gathering.
Evans apologized but said there would be plenty of time for input.
"It's (the design) not concrete," he said. "It's not a done deal, that's why you are here tonight. We're just getting started as far as the public process."
Part of the agenda was to discuss how the school project could make better pedestrian connections with the rest of the community.
Jen Cole, safe routes to school coordinator for the non-profit pedestrian advocacy group Feet First, said on a walk through around the campus she was concerned that deterioration of the pavement where the campus is located on Southwest Thistle Street poses site line challenges to students who cross it.
Evans said there are opportunities within the scope of the project to make some pedestrian improvements on Thistle.
Jim Curtin, a Seattle Department of Transportation planner who works with the agency's Safe Routes to School program, said Kenyon, Thistle, Trenton and Barton all need some sort of treatment like a full signal crosswalk or in-pavement flashers that light up as soon as feet hit the street.
But, he said, it won't solve all of the problems. The school, parents and community need to do a better job of educating kids on proper ways to safely cross and walk on streets. There's also a "chronic speed problem in the area, so the police department should be more vigilant in enforcing those laws," Curtin said.
Ron Angeles, coordinator for the Delridge Neighborhood Service Center, suggested installing a flashing signal light at about 30th and Trenton eastbound. A warning to drivers that students are crossing ahead might serve to slow traffic.
"I think we need that type and level of protection for our kids," said Jeff Clark, principal of Denny Middle School. "That's what our kids deserve."
Several other traffic and parking concerns were brought up at the last public meeting in early October, such as school bus routes, total number of parking spaces to be reduced and overflow parking. District transportation analysts are studying those impacts now, said Evans.
The district announced at that meeting it would speed up projects under its Building Excellence III program, including the Denny/Sealth campus, due to rising construction costs. The shared campus will be completed a year earlier than originally planned.
Under a new schedule, Sealth High will move to a temporary home at the Louisa Boren interim site in fall 2008. The newly remodeled Sealth is now scheduled to open back up for the 2010-2011 school year.
Construction on a new Denny will begin next summer, to open in 2011-2012. Denny students will remain in their current building for the duration.
The project is part of a $490 million capital bond initiative approved in February by voters and funds the replacement and renovation of seven schools.
The capital project team is also asking the district to allow some program reserves to be transferred to several projects, including an extra $3 million for Denny/Sealth, to cover the costs.
The current Denny building will be demolished and athletic fields for both schools will be built there. The district is working with the Westwood Neighborhood Council to develop a public input process to help guide the development. The group has applied for a city matching fund grant for that purpose.
One woman said that many freshman parents are under the impression that Sealth will be rebuilt as a "state of the art facility."
Evans said that kind of a project would cost upward of $150 million. Sealth is getting improvements totaling around $30 million under the plan approved by voters. Its mechanical and electrical systems will be replaced and classrooms now in portables will be moved inside.
Seismic upgrades and fire sprinklers will make up a major portion of the cost.
The campus will be built using certain sustainability standards to reduce green house gases and promote sustainable building, said Nancy Callery, as associate with Bassetti Architects.
Also, under the Washington State Sustainable Schools protocol, any new school that receives state funds must meet certain criteria aimed at protecting the environment. Among the goals will be to orient the classrooms to receive as much natural daylight as possible, said Callery.
"Studies have shown that student achievement rises by a significant amount when daylight is provided," she said.
Another design goal is to provide connections to nature to support learning. This could include coming up with ways to incorporate nearby Longfellow Creek that runs below the east side of the campus as a teaching tool.
Several things are still unknown, such as how the older and younger students will stay separated in the commons and cafeteria areas. Someone else wanted to know where the tennis teams would practice while they are without courts for up to two years during construction.
Sealth Principal John Boyd suggested students will likely use courts at Lincoln Park or Boren.
"A construction project is kind of like camping, you're not totally comfortable until it's done," said Callery.
Rebekah Schilperoort may be contacted at 783.1244 or rebekahs@robinsonnews.com


